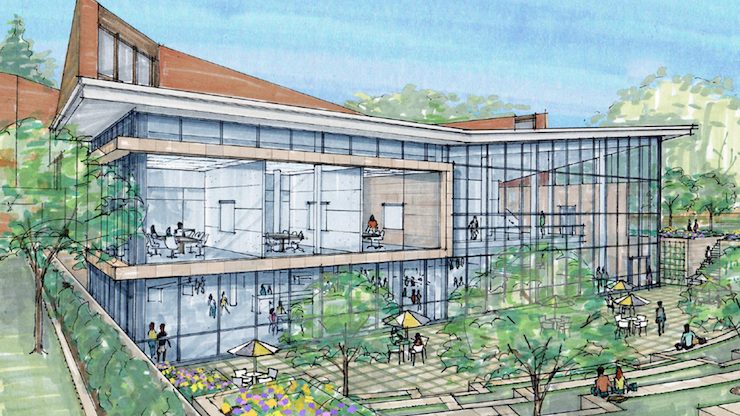
Work on the Ruth S. Harley University Center is once again well under way, with new health precautions, as operations are fully restored.
Dear Adelphi Community,
In our last update at the end of April, our general contractor, Whiting Turner, was in the process of getting back up to speed after the temporary interruption of work that resulted from the governor’s New York State Policy to Assure Uniform Safety for Everyone (PAUSE) Executive Order. Because workers and sub-contractors had already been instructed to vacate the site, it took some time to restore full operations but work on the Ruth S. Harley University Center is once again well under way. The hand hygiene stations that were already in place have been supplemented with additional protocols for social distancing. For example, many stairways on site were converted to one-way (up or down) to prevent cross traffic, and regular disinfection of common surfaces is taking place throughout each work day. Workers are now required to wear face coverings and Whiting Turner established two shifts to reduce the number of people on site at any given time. We now have approximately 70 workers on site each day, typically spread over two shifts.
On May 2, both the original building and the east and west extensions were tied into the University power grid. Workers tested and energized key HVAC systems and connected main and sub electrical panels throughout the building. Inside the University Center, framing and sheetrocking of rooms, corridors and common spaces is largely complete. To expand the illuminating impact of the vast exterior walls of glass, punch windows, which allow the flow of natural light throughout the building, are being created in many interior spaces such as conference rooms. And with plumbing, fixtures and tile work in place, the restrooms are nearing completion.
Original Structure – Interior
- On the third floor of the original structure, millwork is being mounted in the lounge area, restrooms are being finished, and outlets and light switches are being installed.
- On the second floor, workers are installing lights fixtures in the ceilings of hallways and offices. In the Thomas Dixon Lovely Ballroom, walls and soffits are being finished with sheetrock and millwork and workers are stripping, sanding and refinishing the modern folding curtain walls. The subfloor is being prepared to accept the new floor. The glass curtain wall system that will replace the Ballroom’s windows was delivered and is in the process of being installed. Installation of light fixtures, audio-video and theatrical lighting infrastructure, and the VESDA fire alarm and smoke detection system, are well underway.
- On the first floor, workers are installing light fixtures, millwork and partitions in the restrooms. Soffits in the common spaces are being sheetrocked and outfitted with lighting and sprinkler heads are going in. Also on the first floor, the full-service Starbucks continues to take shape. Installation of high-performance fiberglass reinforced wall panels (FRP) is nearing completion, and with ceiling and lighting in place, sprinkler heads are being installed and the electrical panel connections are being finished.
- In the lower level, the terrazzo flooring looks beautiful as it nears completion. Workers are closing the sheetrock walls with all electrical lines in place, and installing FRP high performance wall panels, wall tiles and antimicrobial flooring in select locations. Sprinkler and gas pipes are being installed and ceiling work includes construction of soffits and installation of light fixtures. The pizza oven and walk-in coolers for the food prep area have been delivered and are being installed, along with other cooking equipment.
West Addition
In the west addition, facing Levermore Hall, where the new dining area and abundant meeting space will be located, work on the roof continues. Additional work includes:
- Installation of metal panels, framing and sheathing for the glass curtain wall.
- Completion of electric lines on the first floor.
- Sheetrocking, taping and closing the walls on the first floor.
- Running of ductwork and sprinkler pipe.
- Installation of terrazzo flooring on the lower level.
- Layout and construction of soffits on the lower level.
East Addition
The sunlit student lounge is taking shape in the east addition. Additional work in that area includes:
- Completion of in-wall electric, plumbing and mechanicals on the first floor and ongoing installation of electric, plumbing and mechanicals on the lower level.
- Closing walls and painting ceilings on the first floor.
- Installation of overflow drains.
- Painting ceilings on the lower level.
Infrastructure
Advances in infrastructure development of the UC include:
- Final connections of the chillers for the building’s central air conditioning are in place, and work continues on the cooling towers and fans on the roof.
- All plumbing has been interconnected.
- The north elevator replacement has arrived; work continues on the elevator shaft, including providing temporary power, framing the elevator mechanicals room and installation of the pit ladder.
Site Work/Grounds
- The soil around the underground tanks has been back filled.
- The north retaining wall on the South Avenue side of the site has been completed, and work is underway on the sidewalks on east side, along Parking Lot 2.
- Workers have begun using heavy machinery to haul massive amounts of soil to create the amphitheater space and some parts for the amphitheater construction have arrived.
Despite the delay caused by the New York State PAUSE order, the progress on the UC has been very good. We are extremely excited to see this beautiful new building taking shape. We invite you to check in on the construction any time via the real-time webcam and peruse a growing photo gallery of the project – inside and out.
We will continue to bring you these regular updates on the progress of the UC Renovation and are always interested to hear your feedback, so please feel free to write to us at UCProgress@adelphi.edu.
Sincerely,
The UC Progress Team
For further information, please contact:
Todd Wilson
Strategic Communications Director
p – 516.237.8634
e – twilson@adelphi.edu