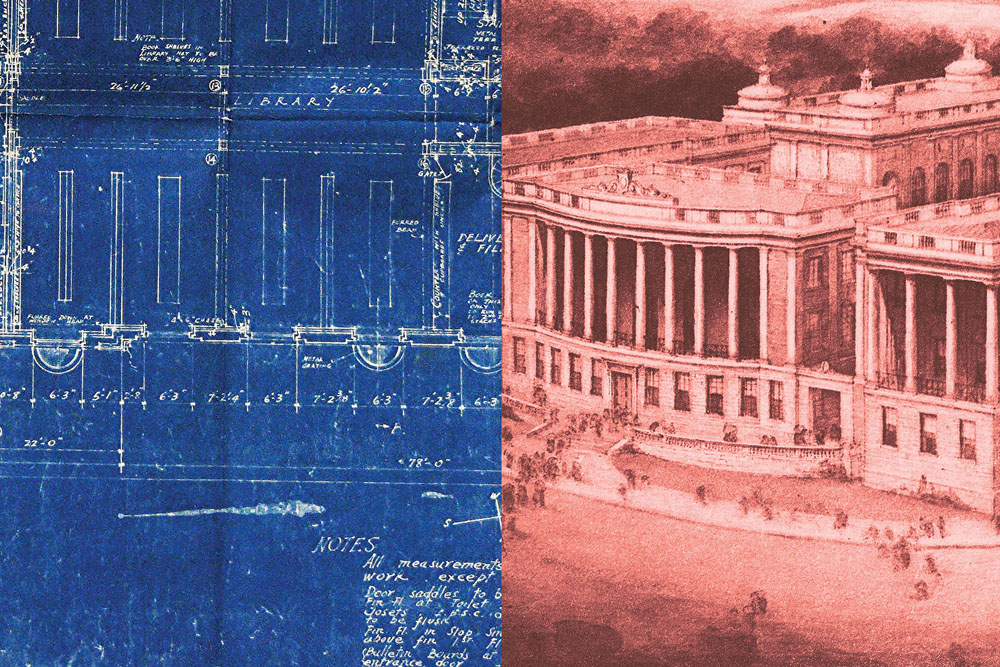The $76 million, 100,000-square-foot Nexus Building made its campus debut in the fall of 2016, with an open floor plan designed to promote both social and scholarly engagement— reflecting Adelphi's dual commitments to community and academic excellence.
Adelphi Archivist Unearths the University’s Architectural Past
The $76 million, 100,000-square-foot Nexus Building made its campus debut in the fall of 2016, with an open floor plan designed to promote both social and scholarly engagement— reflecting Adelphi’s dual commitments to community and academic excellence.
“The opening of Nexus seemed to me like a good time to take a look back at the architectural history of the University,” said Brian McDonald, Ph.D., assistant University archivist and special collections librarian. “We started thinking about an exhibition focused on the built environment of Adelphi stretching back to its origins in 19th-century Brooklyn.
“I was familiar with a few exhibitions that had used the ‘unbuilt’ concept of looking at architectural plans that were never realized—particularly Unbuilt San Francisco, a multiyear exhibition held in the Bay Area a few years ago,” Dr. McDonald added. “I thought it would be interesting to include those kinds of materials from the Adelphi University archives in an exhibition.”
Thus was born Adelphi: Built and Unbuilt, the wide-ranging exhibit at the Swirbul Library that offered viewers a look at the University’s growth from its beginnings as Adelphi Academy in Brooklyn’s Clinton Hill neighborhood—a process that included contributions from the fabled turn-of-the-20th-century architectural firm McKim, Mead & White and the renowned mid-century master Richard Neutra.
“Pulling together an exhibition like this is always a team effort for Archives and Special Collections,” said Dr. McDonald. “In this case, I came up with possible case themes based on an initial survey of relevant materials in the archives and a broad architectural time line drawn from a number of sources, including Jennifer Fleischner, Ph.D.’s book A History of Adelphi University (Pearson, 2015) and a fact sheet compiled by [Professor Emeritus] Eugene Neely, a previous University archivist.”
Dr. McDonald then collaborated with University archivist David Ranzan to flesh out what research would be needed to provide background and context for the exhibit. Assisting them in excavating archival boxes and identifying records, images, plans and other artifacts was digital specialist Ashley Kranjac, who designed and managed a digital time line for the exhibit. The three worked on the project from late spring through the summer of 2017.
Occupying several large stand-up and flat display cases, the exhibition ran from September 1, 2017, through January 26, 2018, in the lobby of Swirbul Library, a building that plays an important role in the University’s architectural history. It was designed in 1957 by Richard Neutra, the Viennese modernist known for his iconic homes in California. Envisioned as part of a campus master plan he created for Adelphi, it is a rare public project he completed on the East Coast and the only one still standing. It retains many of the more distinctive features of Neutra’s design, but was ultimately downscaled due to financial constraints.
Dr. McDonald’s research drew on a trove of Neutra documents in Adelphi’s archives, including Neutra’s drawings for the campus master plan and his correspondence with Adelphi’s president Paul Dawson Eddy.
Neutra’s master plan for the campus, which imagined the Swirbul Library as a communications center with radio and television broadcast studios and a public news ticker, was not the only visionary concept presented to Adelphi that was never realized. “I learned a lot about the University’s fascinating history while doing this research,” said Dr. McDonald. “I discovered, for instance, that before Adelphi moved to Garden City, plans existed to build a new campus in Brooklyn, on a 2.5-acre tract of land on Washington Avenue, near Prospect Park, that had been purchased from Frederic Pratt.” Heir to a Standard Oil fortune, Pratt served as president of the board of Pratt Institute for nearly half a century.
McKim, Mead & White—which designed the original Pennsylvania Station in Manhattan, the Brooklyn Museum, Columbia University’s main campus and many other New York City landmarks—was hired by Adelphi’s trustees to design new buildings for the Washington Avenue site. The firm presented its initial plans in 1919. “The buildings were never built,” said Dr. McDonald. “Adelphi eventually sold the property to help finance the establishment of the Garden City campus.” A photogravure image of the proposed new Washington Avenue buildings was one of the objects included in Adelphi: Built and Unbuilt.
In 1928, McKim, Mead & White worked with Adelphi again, this time producing plans for a comprehensive development of the Garden City campus, including integration of the campus’s three existing buildings, the present-day Levermore, Blodgett and Woodruff halls. Those plans fell victim to the Great Depression.
Yet these “unrealized, purely speculative and ultimately abandoned” projects still offer glimpses into the past, Dr. McDonald emphasizes. “They reflect the energy, aspirations, visions and ambitions of the institution that inspired them, as well as the financial realities, practical limitations, questionable decisions and necessary compromises that color and influence the history of any institution.”
Brian McDonald, Ph.D., is an assistant professor, assistant University archivist and the special collections librarian. By curating exhibitions, such as the recent Adelphi: Built and Unbuilt, he makes a vital contribution to unearthing and sharing Adelphi’s rich institutional history.
For further information, please contact:
Todd Wilson
Strategic Communications Director
p – 516.237.8634
e – twilson@adelphi.edu
